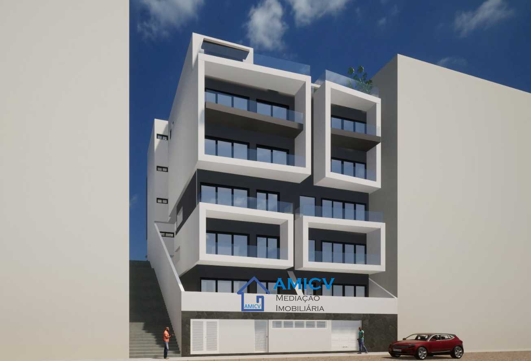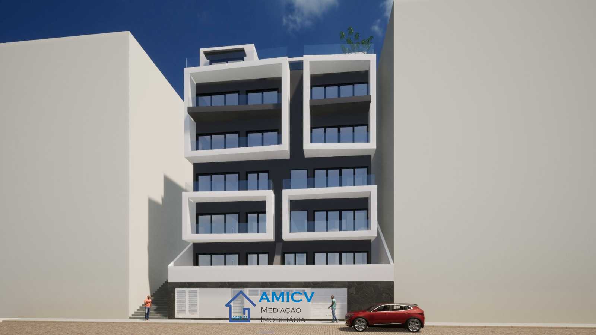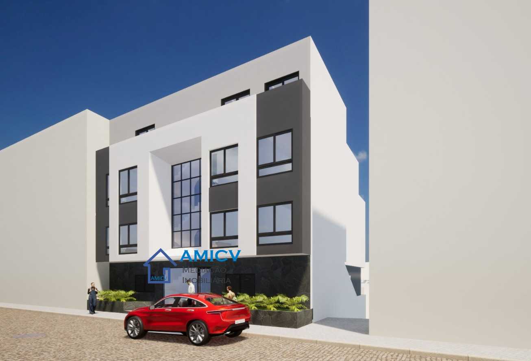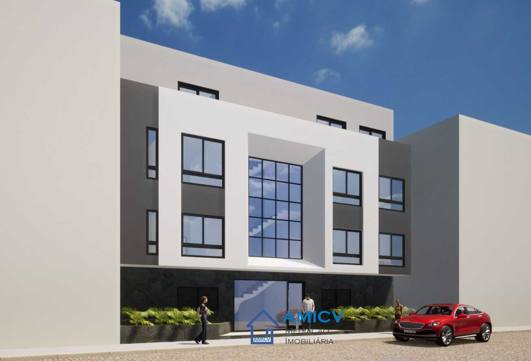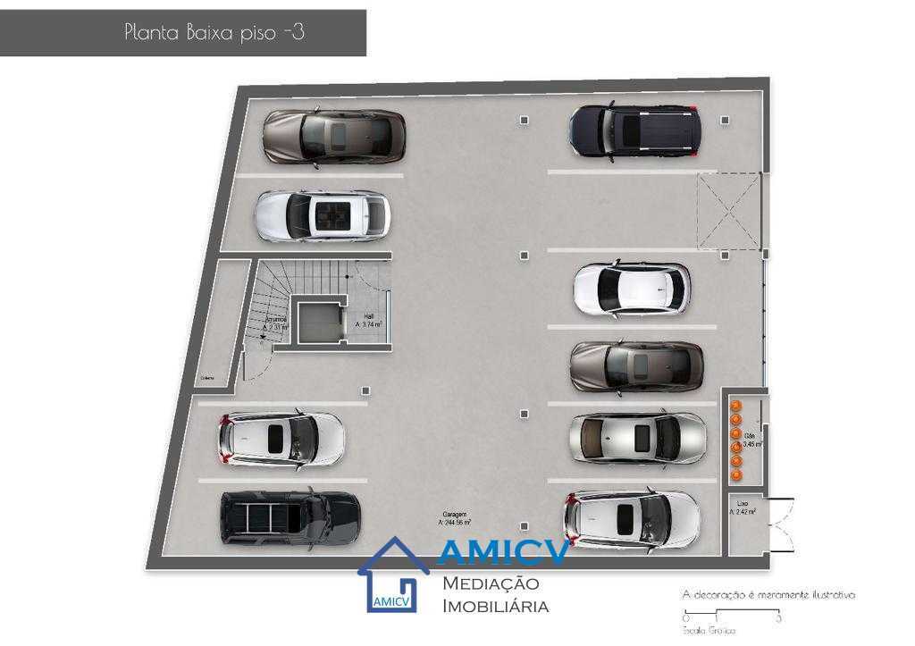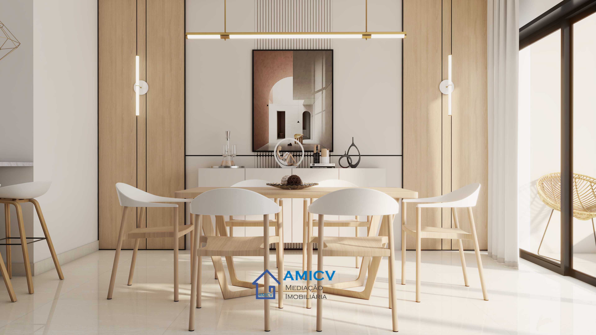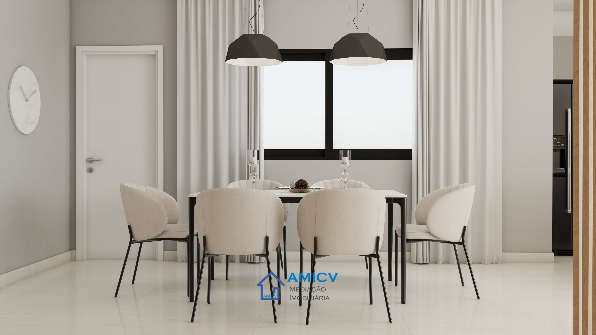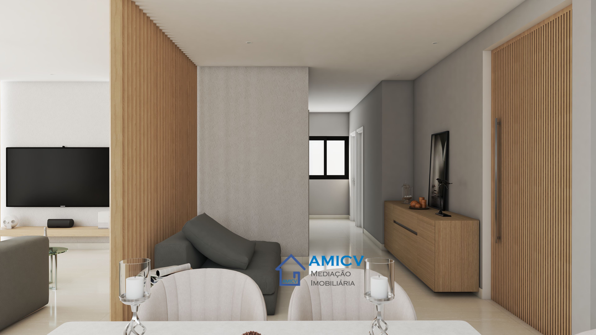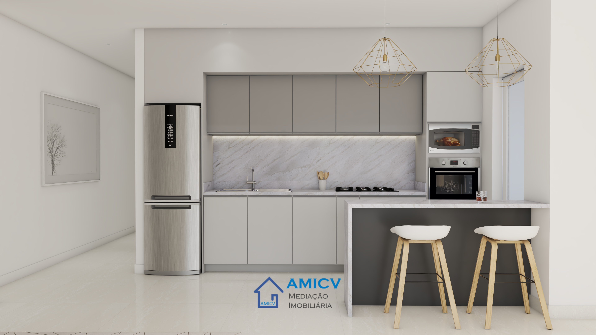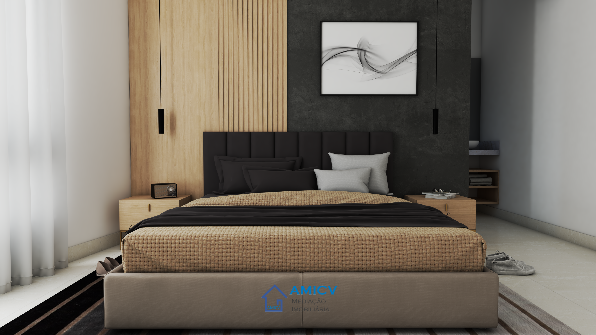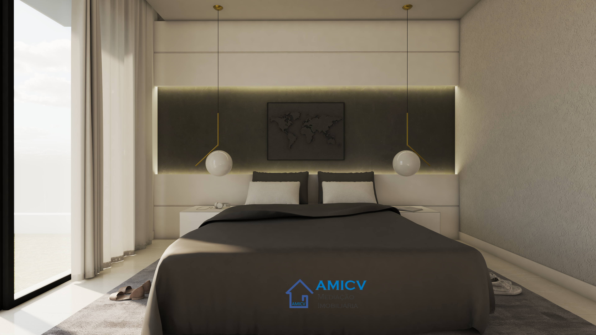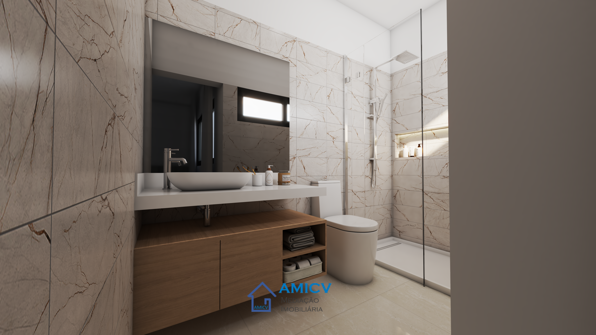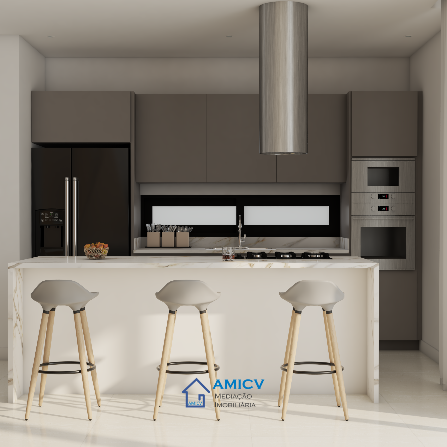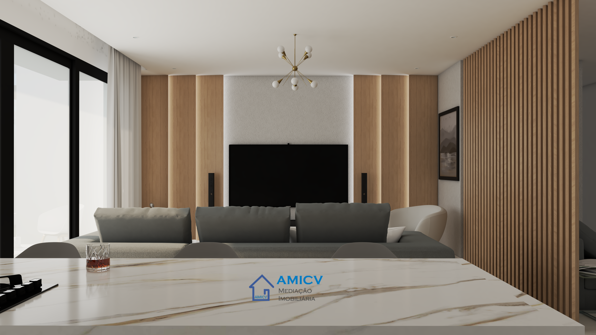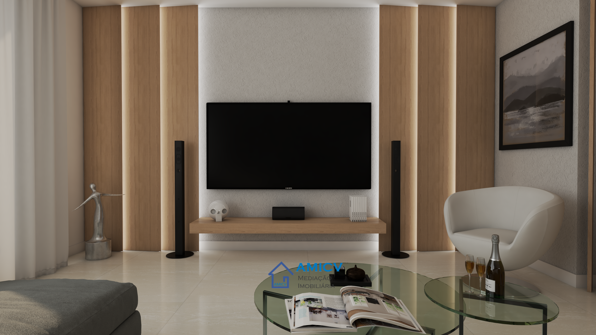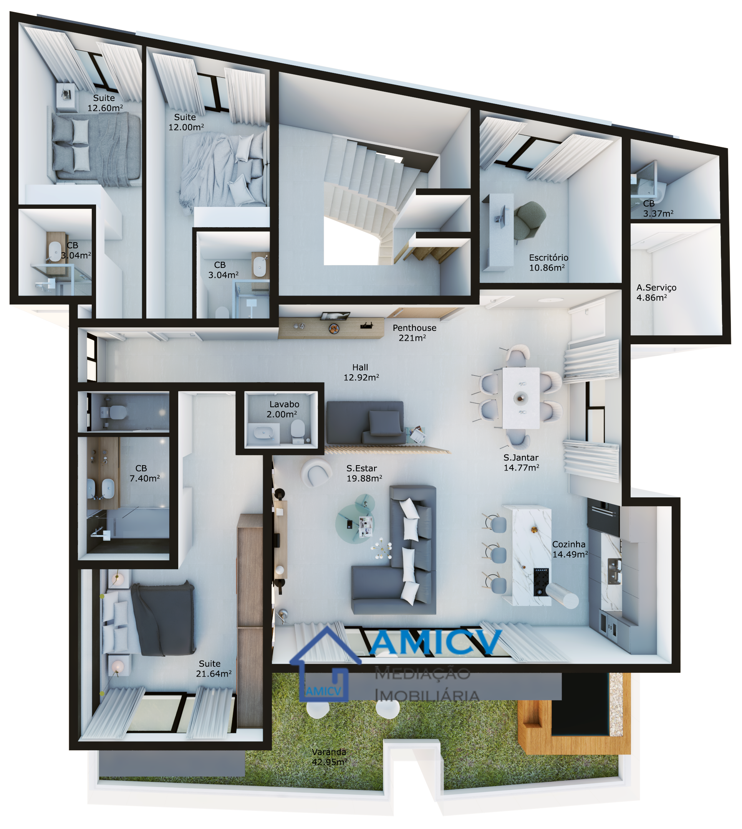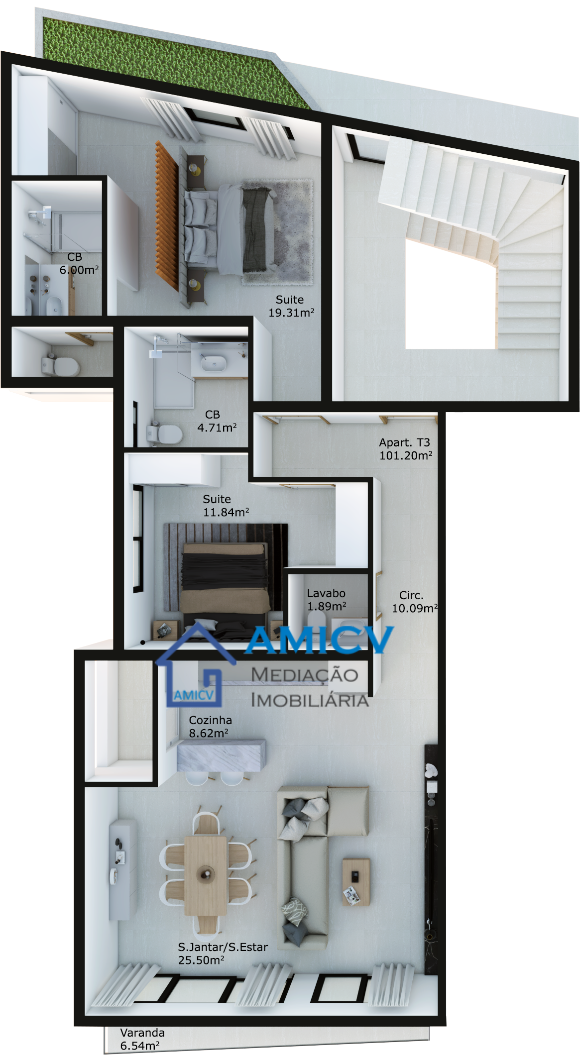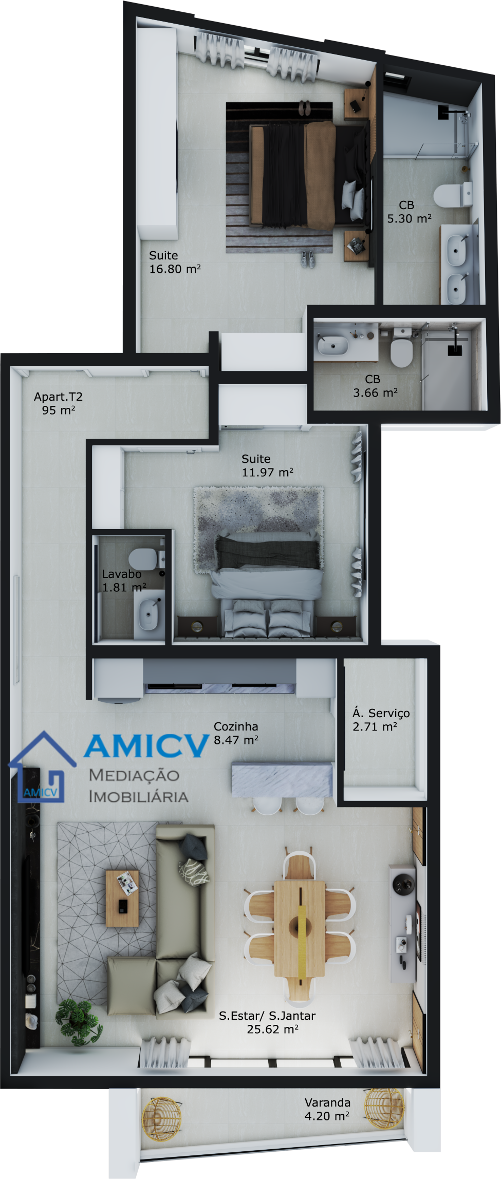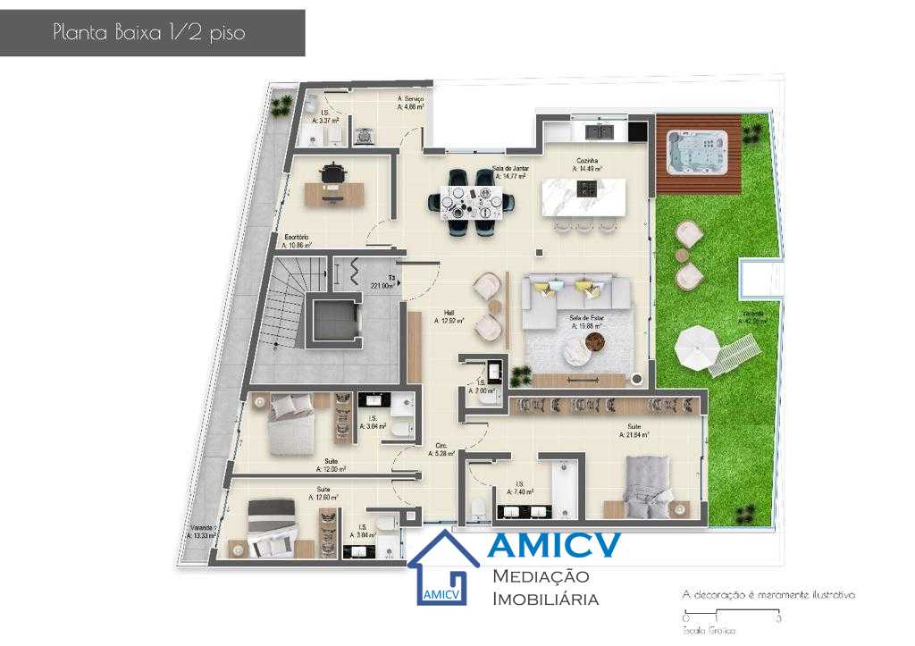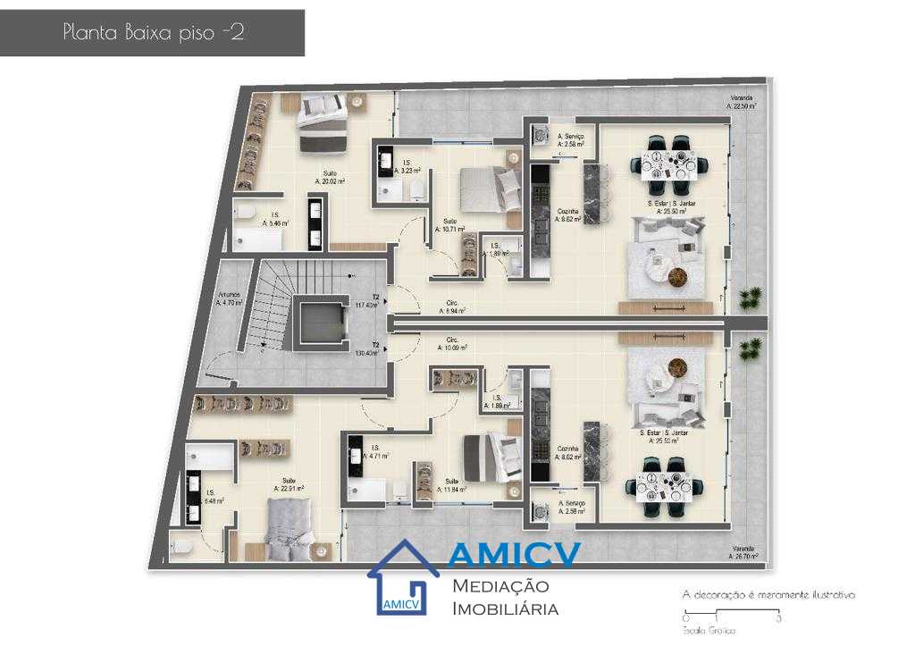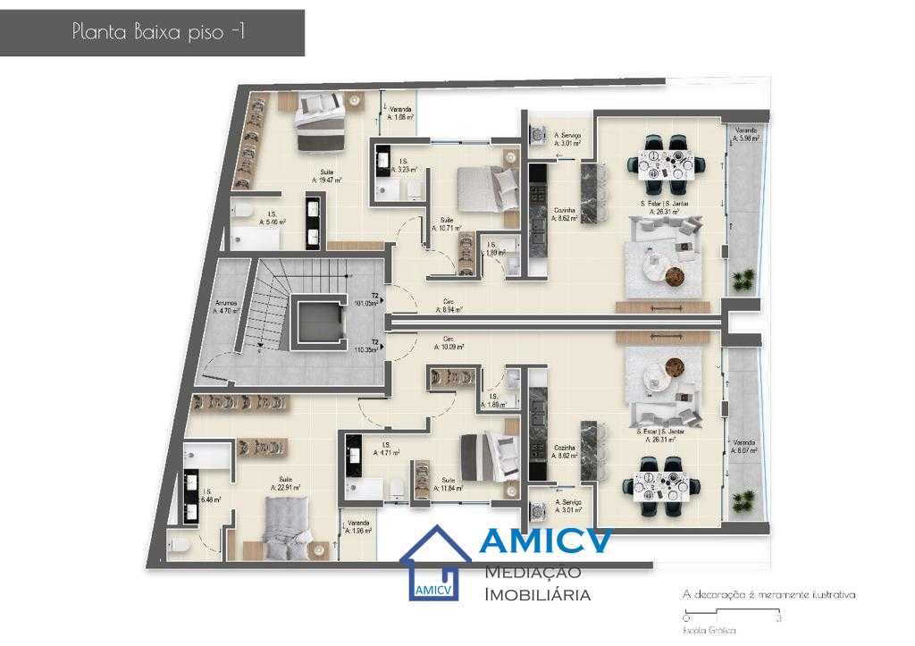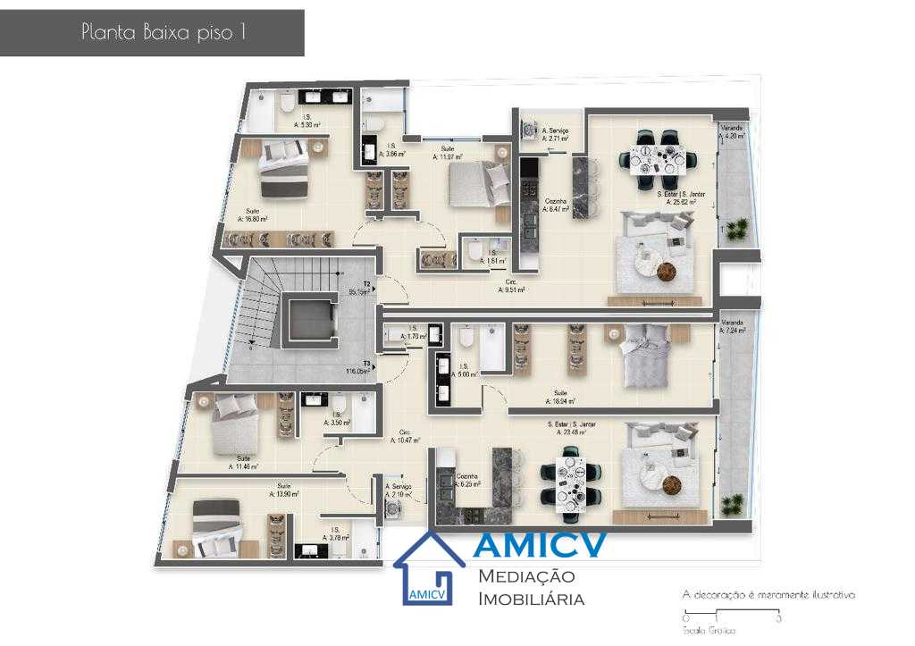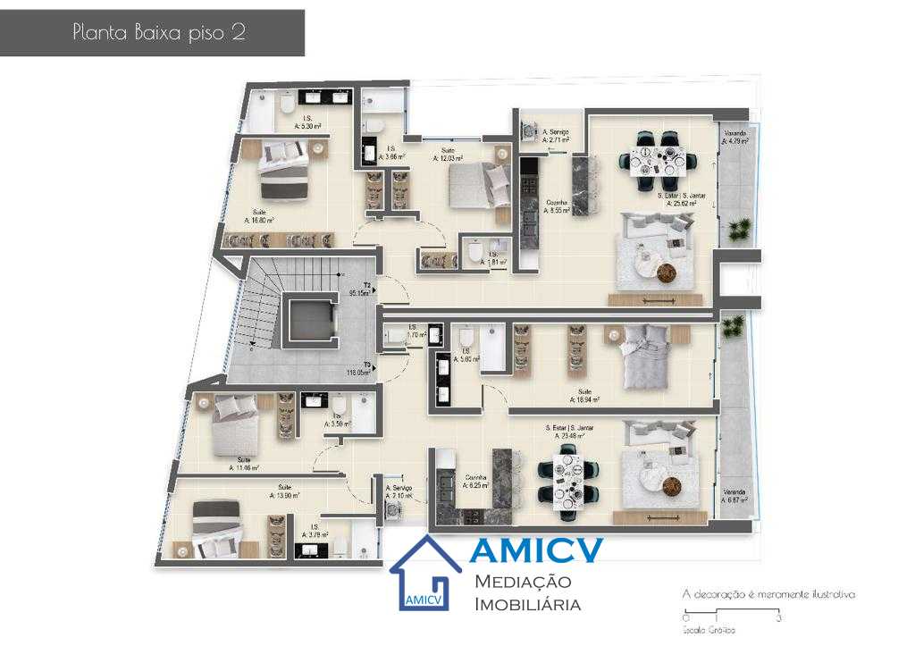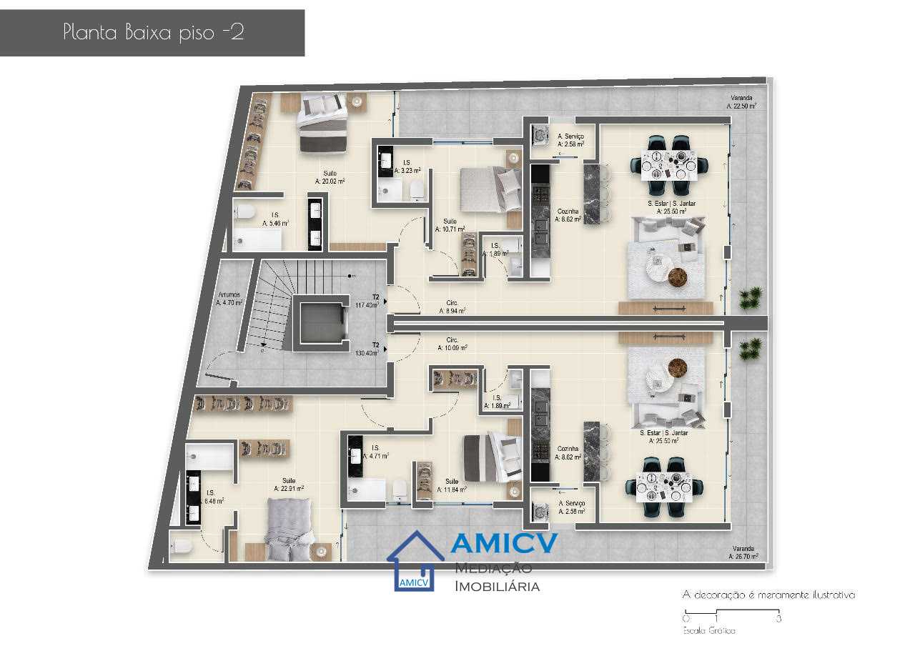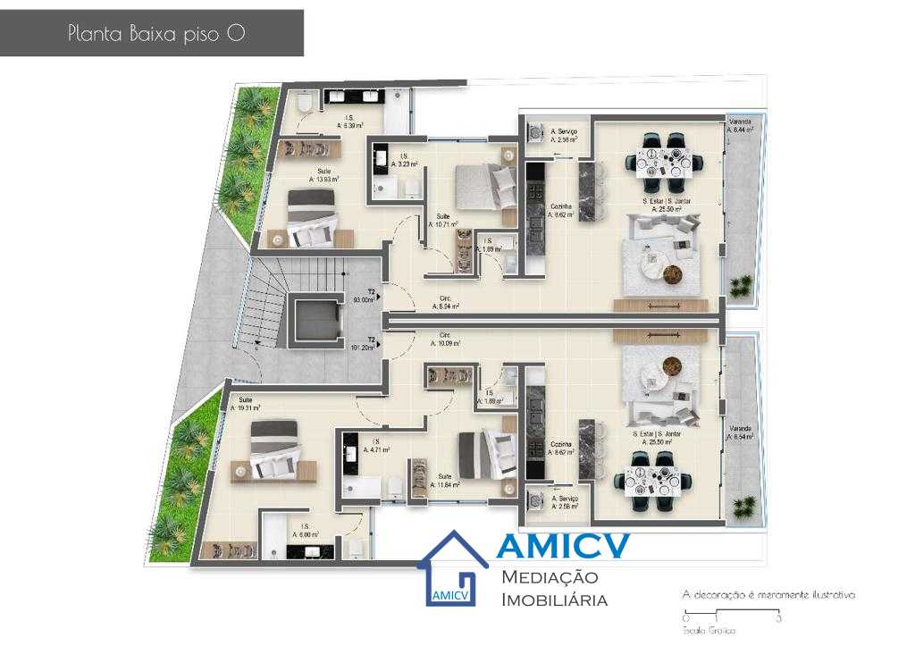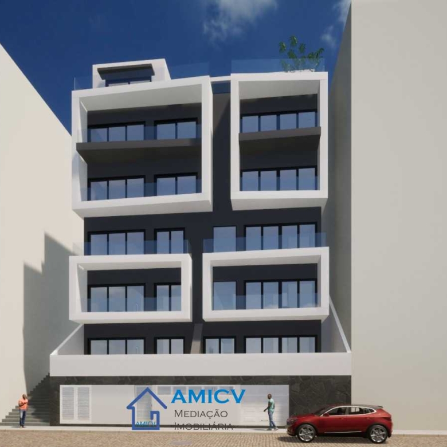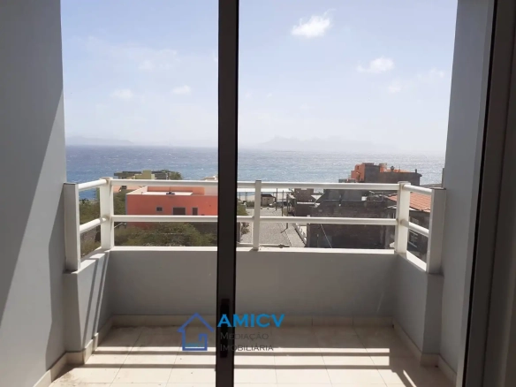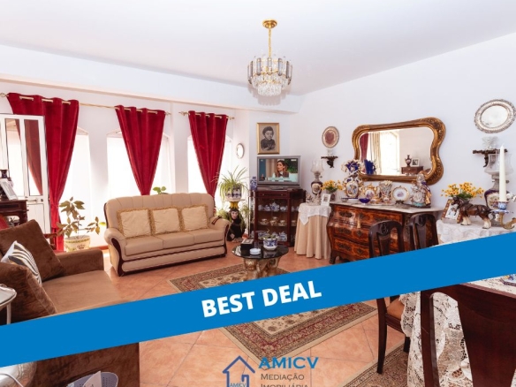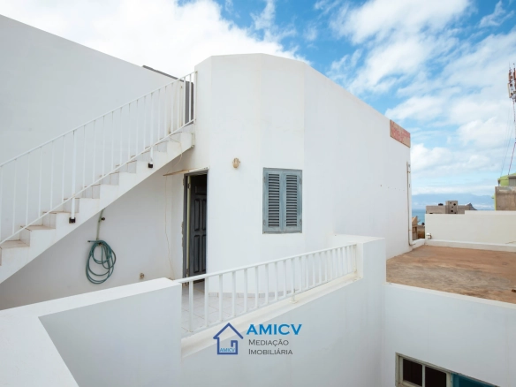T2 – T3 ALTO FURTIM
- €135.000/CVE14.885.775
Description
AMICV, Real Estate Agency in Cape Verde, presents this building under construction in Alto Fortim consisting of apartments T2 and T3 and possibility of closed parking and penthouse with swimming pool.
A modern, elegant and sophisticated architecture for a functional and comfortable housing complex.
The apartments include 2 suites or 3 suites, common bathroom, service area, living room, kitchen and balcony, with gross areas ranging from 93m² to 221m².
Price:
PENTHOUSE | T3 with 221m²: €350.000 | CVE38.592.750
–
2nd FLOOR | T2 with 95,15m²: €142.725 | CVE15.737.572
2nd FLOOR | T3 with 116,05m²: €174.000 | CVE19.186.110
–
1st FLOOR | T2 with 95,15m²: RESERVADO | RESERVED
1st FLOOR | T3 with 116,05 m²: €170.000 | CVE18.745.050
–
0 FLOOR | T2 with 93 m²: RESERVADO | RESERVED
0 FLOOR | T2 with 101.20 m²: €141.000 | CVE15.547.365
–
-1st FLOOR | T2 with 101.05 m²: €135.000 | CVE14.885.775
-1st FLOOR | T2 with 110.35 m²: €140.000 | CVE15.437.100
–
-2nd FLOOR | T2 with 117,40m²: VENDIDO | SOLD
-2nd FLOOR | T3 with 130,40m²: RESERVADO | RESERVED
–
-3rd FLOOR | Parking with 15m²: €13.603| CVE 1.500.000
Specification of the Construction:
Structure
The elevated structure of the buildings is defined by a set of reinforced concrete elements (C20/25), formed by pillars, walls, slabs and beams constituting the porticos in the two main directions of the buildings.
The high slabs are solid type with thickness of 0.15m.
Fire safety
The architectural design was made taking into account the fire safety regulation: the rooms separated from the kitchens and in case of fire it is easy to reach the main exit door from any compartment; the spaces have excellent natural ventilation, thus avoiding the risk of asphyxiation in the event of a fire, the walls are masonry of plastered concrete blocks, thus presenting an excellent ability to resist fire.
The reinforced concrete elements also have dimensions that give them a high resistance to fire.
The doors of the stairway boxes are fire-resistant, allowing the evacuation of the entire building by the stairway box in case of fire.
Sound Insulation
The partition walls outside the apartments consist of masonry of concrete blocks 0.20m thick and with a coating of 0.05m; solid slabs with a thickness of 0.25m, plus screed and final coating.
Provisions concerning Drainage and Waste
The building has drainage networks of wastewater and rainwater formed by PVC pipes with their accessories, dimensioned according to international standards. These networks are connected to the public collector of the general sewage network in the city.
Special Facilities
The water supply network will be run in PVC Terrain, with separate installation of cold and hot water, including electrical equipment for hot water production. The water network will be connected to the public network, however to avoid supply breakages, each apartment is connected to a common cistern, Thus the feeding to the apartments carried out by pumping system and gravity thus ensuring the continuous supply of water and the appropriate pressure in the network.
Electrical installations will be executed according to approval of the regulatory authority (Electra), including frames, negatives, cables, wires, complete switchgear, and light points with bushings. In the common areas and bathrooms of the apartments will be installed the respective luminaires.
Telephone and TV facilities will be performed in the rooms and in the suite of each apartment. In the building will be installed satellite dish and mixed antenna VHF/ UHF, with connection to all apartments.
The apartments also have pre-installation in the living room and suite, for split air conditioning.
All equipment to install are electric, or gas.
Access
There are two types of accesses: horizontal accesses formed by corridors with widths equal to or greater than 1,50m and vertical accesses formed by stairs with width of 1,25m, stairs with blankets of 0,27m and mirrors 0,17m;
An elevator with capacity for six people.
Vitrification
The windows used are double including air-box, or single, according to the location of your installation, and with the necessary quality of the building.
Finishing and Services
Apartments are delivered without furniture and equipment, except:
Pavements
Quality ceramic mosaic in all rooms of the apartments, except for the rooms, which will be covered with floating parquet, based on foam base.
Quality ceramic mosaic in all common spaces except the garage.
Walls and Ceilings
The walls are plastered and painted, and the interior walls and ceilings will be previously barred with plaster mass before painting.
The walls of the bathrooms and kitchens will be tiled to ceiling height.
In the bathrooms will be placed false ceilings in plasterboard Hidrófugo.
Kitchen
The kitchens will be equipped with lower and upper cabinets, including doors/drawers fronts in lacquered MDF Hidrófugo, and counter including top in Silestone or Natural Stone.
Kitchens are equipped with Dishwasher, Hood, Electric/Gas hob, Electric oven, Microwave, and Electric water heating system.
The sinks are made of stainless steel. The taps are single lever type mixers.
The doors, when they exist, are wooden and iso-flat type.
There are electricity points near the zones where the appliances will be installed.
Bathroom
All apartments have two bathrooms equipped with column washbasins, built-in or landing, polybans including glass guard, toilets with flush, Toalheiros, wall soaps, roller door and piassaba door.
The doors are wooden and iso-flat type.
There is cold and hot water produced by electric water heaters or water heating resistance.
Description of Dormitory / Common Room
The rooms have melanin wardrobes with sliding doors. The spaces have sufficient light points for the operation of all equipment and appliances.
The doors to the rooms are wooden and iso-flat type.
People with reduced mobility
People with reduced mobility can access the building via ramps and an elevator in the building.
Security
The building will have an outdoor video intercom system so that from each apartment you can know who is on the street ringing the bell and all the main exterior doors have eyes.
The building will also be equipped with a video surveillance system, with cameras strategically placed in the building’s surroundings, being the computerized and centralized system with the condominium.
After-Sales Service
The entrepreneur guarantees an after-sales service for a period of 1 (one) year, in which he undertakes to repair any construction defects occurred in that period
Address
Open in Google Maps-
Address: Alto Fortim, Mindelo
-
City: Mindelo
-
State / Country: São Vicente
-
Country: Cape Verde
Details
-
Price €135.000/CVE14.885.775
-
Property Type Apartment
-
Status da propriedade FOR SALE
Contact Information
See listingsSimilar listings
T3 PORTO NOVO – SANTO ANTÃO
- €95.000/CVE10.475.175
DUPLEX T4 LAZARETO – SEA VIEW
- €195.000/CVE21.501.224
T3 ALTO SANTO ANTONIO/ALTO MIRAMAR
- €110.000/CVE12.129.150
T2 CHE GUEVARA/LAGINHA – 2ND FLOOR
- €68.572/CVE7.561.125
