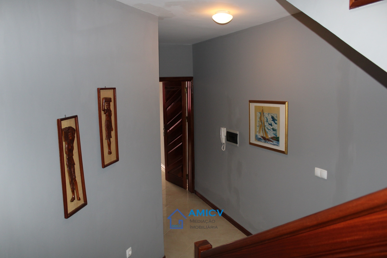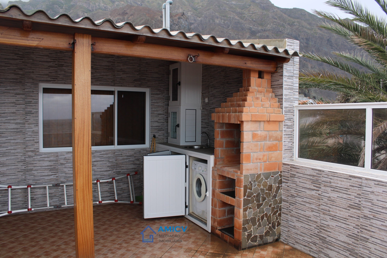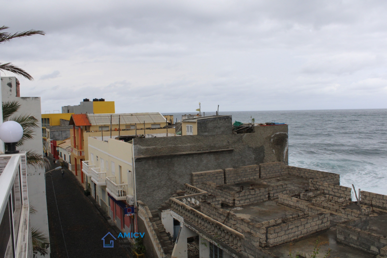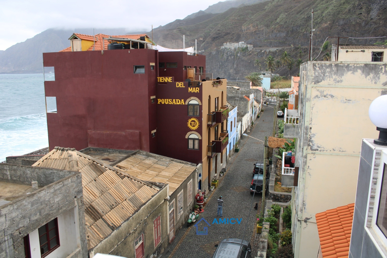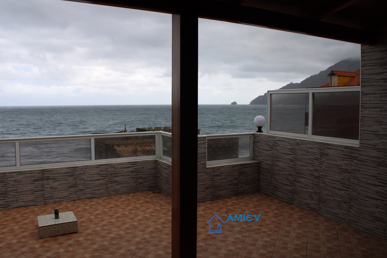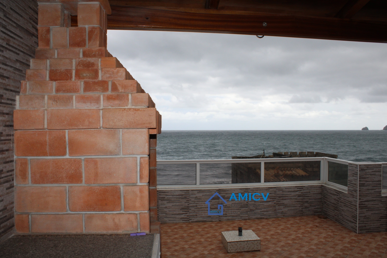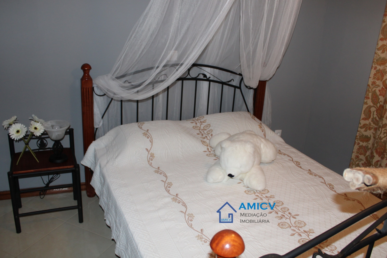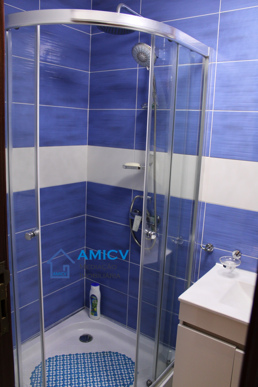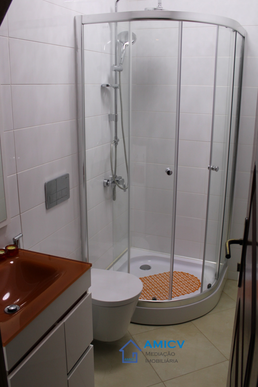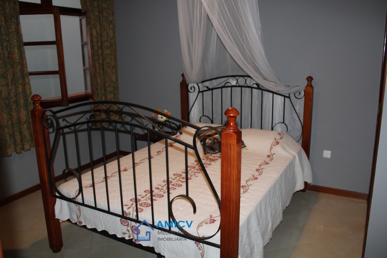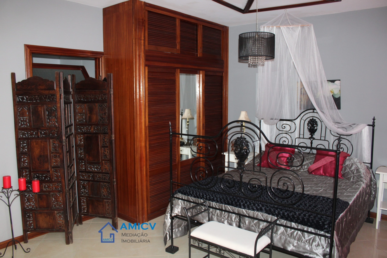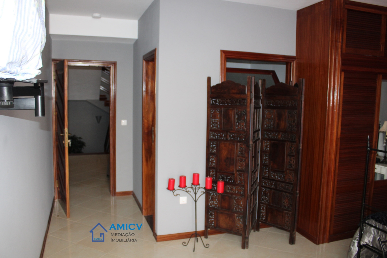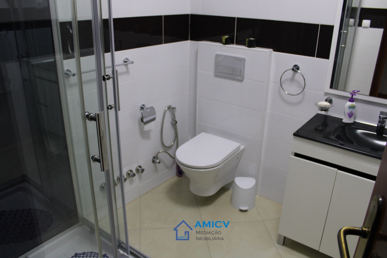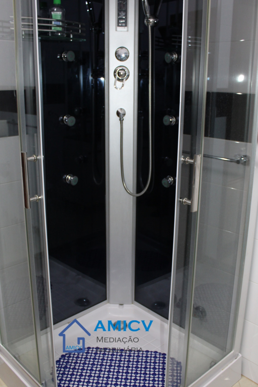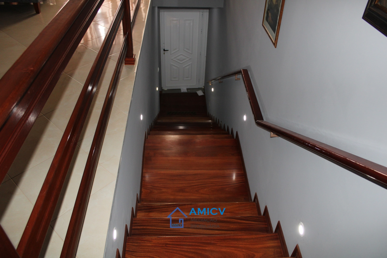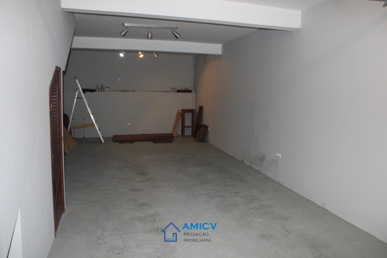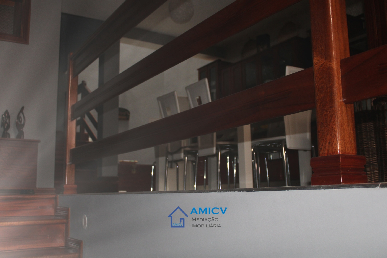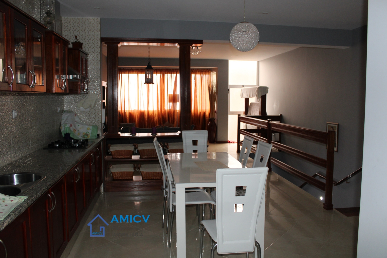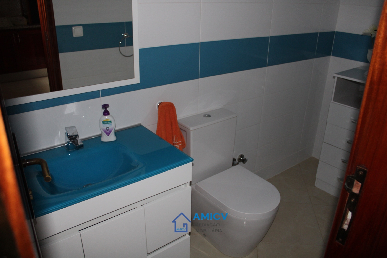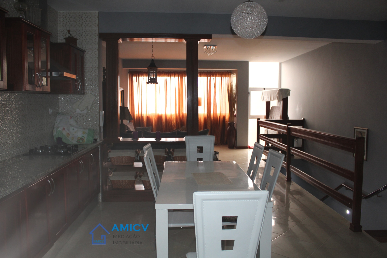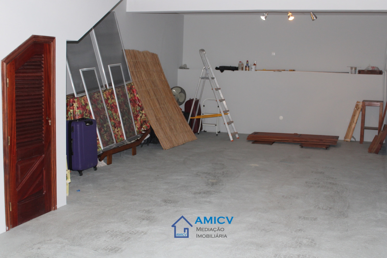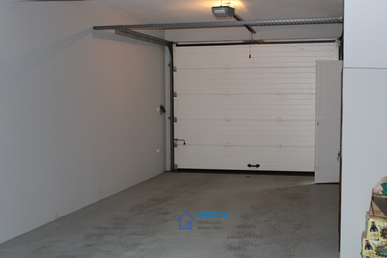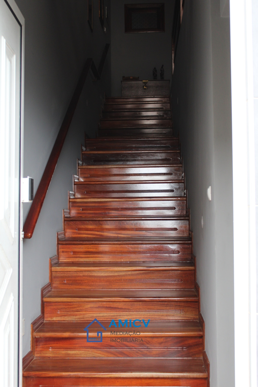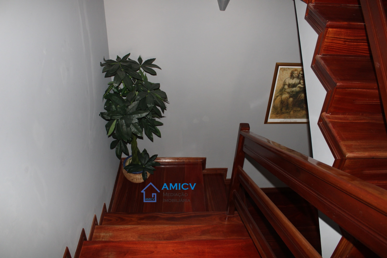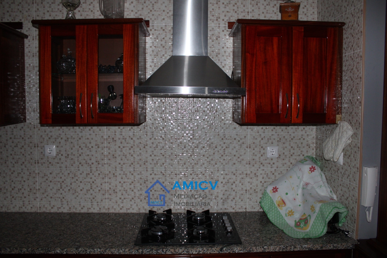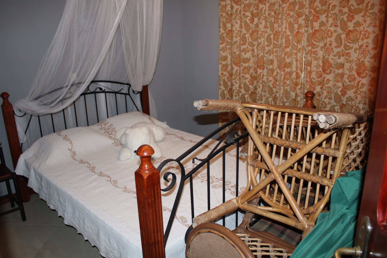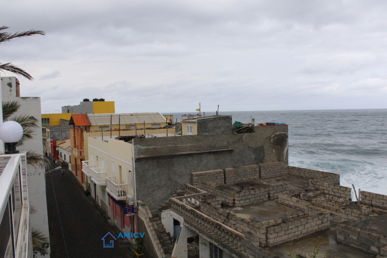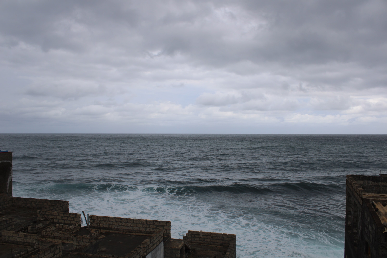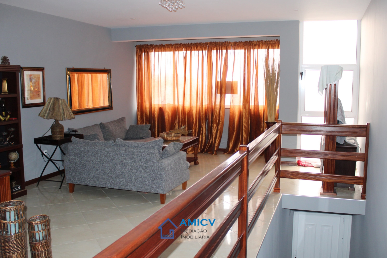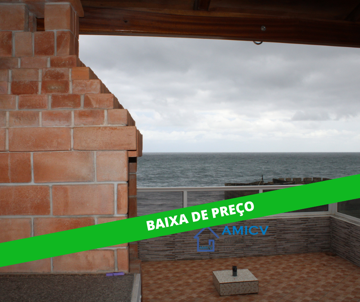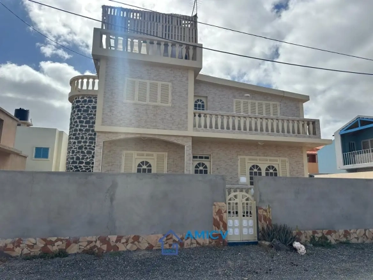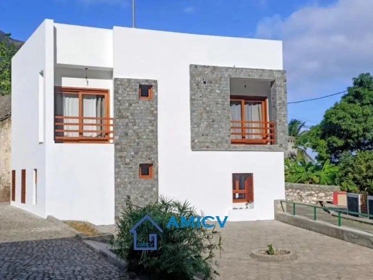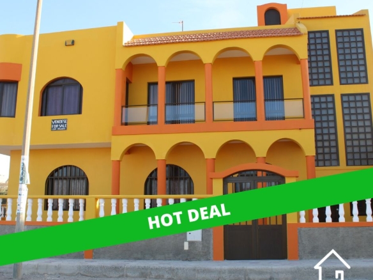MORADIA VILA DAS POMBAS-PAÚL
- €180.928/CVE19.940.161
Description
LOCALIZATION
The building shown is excellently located in the most noble area of the City of Paúl, Santo Antão island, Vila das Pombas.
This building is located in an area considered prime, with a planned urban fabric and with all the infrastructure already completed and with the surroundings absolutely consolidated.
ENVIRONMENT
The proximity of several public-private facilities, such as – CAMARA MUNICIPAL DO PAUL, PALÁCIO DE JUSTIÇA, CENTER OF HEALTH, CHURCH, NOTICE, and the excellent access to public transport, gives the building’s location a good accessibility and in the heart of the city. City.
TECHNICAL CHARACTERISTICS
Thanks to the two existing front and rear facades, it has good quality ventilation and lighting.
It is a 3-storey building with 70m2 of land area for 3 floors plus the half floor for a total of 288m2, recently built, with a resistant structure of blocks, and coverage in reinforced concrete slab: due to the action of the sea, all the exterior walls were covered in mosaics.
The building has an oriented facade overlooking the sea, with an excellent view from the terrace.
Composed by:
1st floor: a garage for 2 cars, with bathroom and automated gate.
2nd Floor: kitchen, living room and bathroom.
3rd Floor: a suite, a bedroom and a bathroom.
Half Floor: a bedroom and a balcony with barbecue.
NOTE
– The villa is being sold fully furnished.
NEW PRICE: €180.928 | 19.940.161CVE
Price: €200.000 | 22.053,000CVE
Address
Open in Google Maps-
Address: Vila das pombas, Paul
-
City: Paul
-
State / Country: Santo Antão
-
Área: Vila das Pombas
-
Country: Cape Verde
Details
-
Price €180.928/CVE19.940.161
-
Tamanho da propriedade 288 m²
-
Quartos 3
-
Bathrooms 4
-
Garagens 2
-
Property Type Villas
-
Status da propriedade FOR SALE
Resources
Contact Information
See listingsSimilar listings
VILLA T5 BAÍA DAS GATAS
- €226.726/CVE25.000.000
VILLA T3 CHÃ DE IGREJA – SANTO ANTÃO
- €150.000/CVE16.539.750
VILLA T6 BAÍA DAS GATAS
- €300.000/CVE33.000.000
VILLA AMARELA T10 LAZARETO
- €345.000/CVE38.041.425
